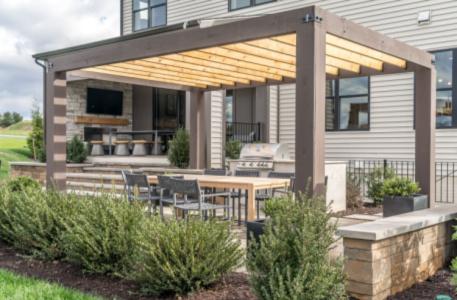
Design Your Ideal Outdoor Kitchen in 8 Steps
In the northern hemisphere, summer is the height of the al fresco dining season, whether you grab a meal on a restaurant patio or prepare one at home—and your opportunities for at-home outdoor dining expand if you have a kitchen in your yard.
Outdoor kitchens can be significant remodeling jobs that require hiring professionals, potentially including carpenters, masons, plumbers, and electricians—or they can be downscaled into more straightforward DIY projects.
Regardless of whether you’re planning to do some or all of the work yourself, you’ll want to start with a plan that incorporates each of the significant components of a backyard kitchen:
Step 1. The “floor”
Begin with a rough outline of the area you want to dedicate to cooking and eating. Will your floor be a solid patio surface flush with the ground or an elevated deck?
Remember that your kitchen’s footprint must be sturdy enough to support the weight of appliances, cabinets, and any related structures—plus those using the kitchen.
Sometimes, breaking up the design into two or more levels is desirable. For example, you might want your cooking equipment and food preparation in a higher area near the house and position the dining and seating areas in a lower section that extends into the yard.
Step 2. A “ceiling”
Outdoor kitchens can help us spend more enjoyable hours in our yards. But you might also want to incorporate some protection from the sun and rain to get the maximum benefit from your investment.
Do you want to extend your roof and create an overhang? Or, perhaps an open pergola covered with vines can provide dappled shade? Budget-friendly options include retractable awnings, umbrellas, and shade sails.
Step 3. Appliances
A grill is typically the #1 kitchen priority, whether powered by gas, charcoal, wood, or electricity. One or more side burners will expand your outdoor cooking capabilities.
Do you want to include a small beverage refrigerator? What about a sink for food prep and cleanup?
Remember, each appliance or fixture you add to your plan must be connected to something—electricity, water, or a gas line, which may require hiring plumbers or electricians. One way to trim costs is to power a grill with refillable propane tanks instead of running a dedicated gas line.
Step 4. Food prep and serving surfaces
Ideally, your outdoor kitchen design includes surfaces on one or both sides of your grill, so it’s easier to prepare food for cooking and move items on and off the grill.
Can you also include an area for setting bowls and platters of ready-to-eat food, snacks, and beverages?
Like indoor kitchens, there are numerous ways to lay out an outdoor kitchen. The possibilities include one linear row of cabinets, an L-shaped row with peninsula seating, or a row of cabinets for cooking facing an island for serving.
Step 5. Cabinets and storage
Once you’ve determined the rough outline of your kitchen layout, it’s time to decide how to build the framework below your cooking and serving surfaces. Will you use closed cabinets with doors or drawers, open shelving, or both?
The advantage of closed cabinets is that they can hide any electric or plumbing lines,propane tanks, fire extinguishers, trash cans, or other unattractive items. But you’ll need to ensure the cabinet’s exterior is waterproof.
Step 6. Seating
Where are the best places to incorporate seating into your kitchen layout? Will you integrate bar stools into the countertop surfaces? Or is it better to use a separate, movable dining table and chairs?
Do you want your outdoor kitchen to transition into an outdoor living room, with yard seating for relaxing and lounging, perhaps including a fire pit?
Step 7. Lighting
Lighting can be fun or functional—or both. So, whether you want to ensure guests notice that step down to a lower deck or enjoy the ambiance of soft, battery-operated candles, be sure to incorporate lighting into your outdoor kitchen plans, too.
Step 8. Heat and air circulation
When summer temperatures are at their highest, another heat source is probably the last feature you’re considering for an outdoor kitchen!
However, consider including one or more warming elements in your design if your day and night temperatures are substantially different—or you want to extend your outdoor cooking season into the spring or fall.
For example, you could suspend an overhead electric heating element from a pergola, or you might want to purchase a portable, gas-fueled patio heater.
On the other hand, during the hottest weather, a cooling breeze may be a welcome addition. Consider including one or more ceiling fans to help keep the air moving.
